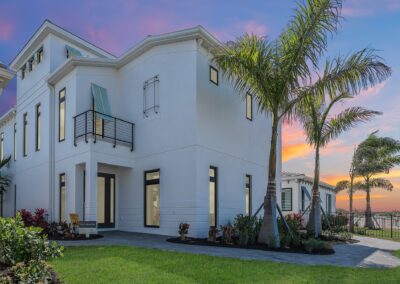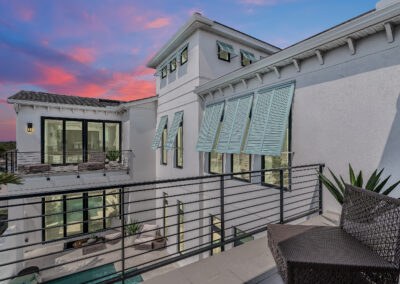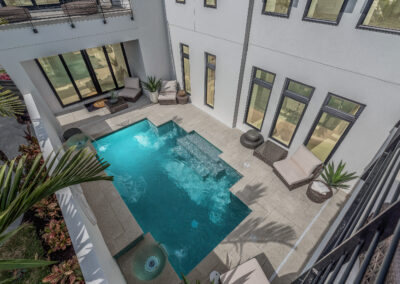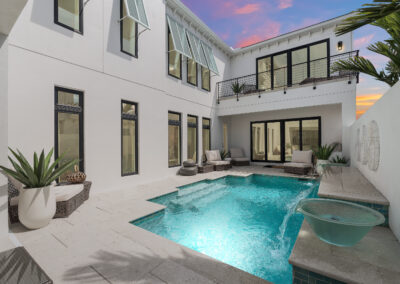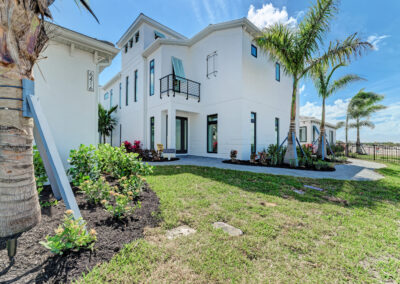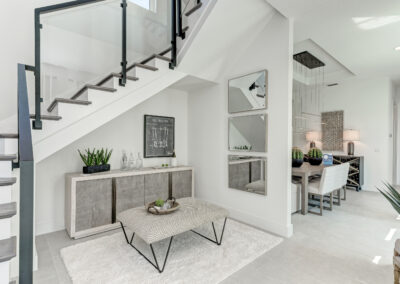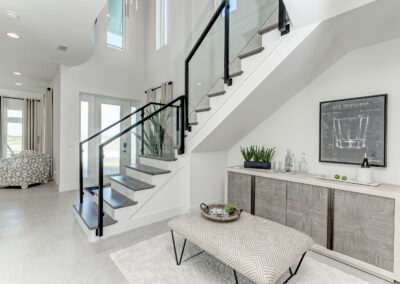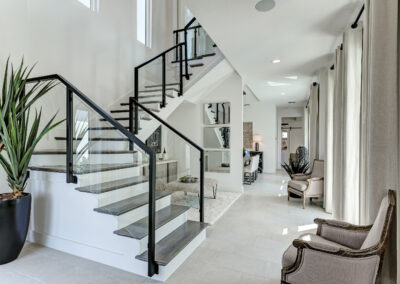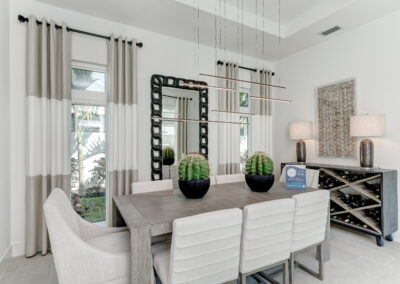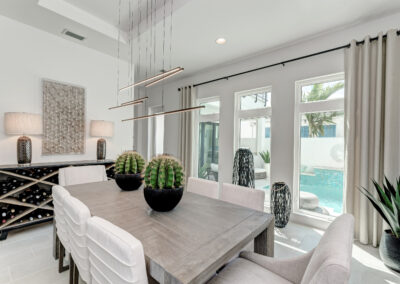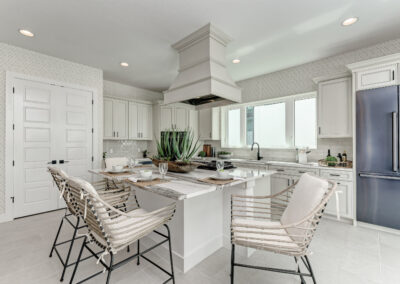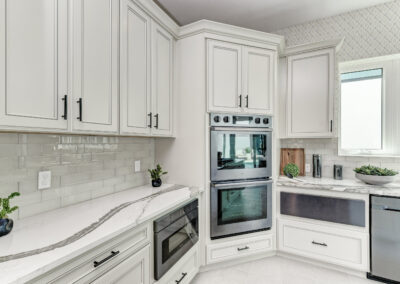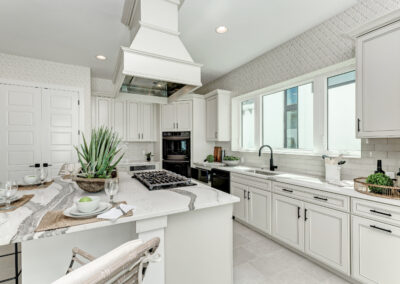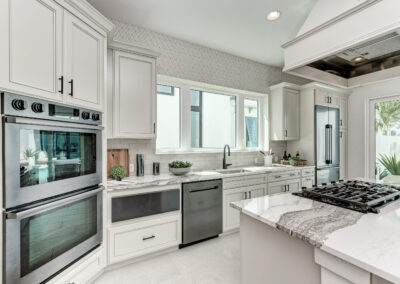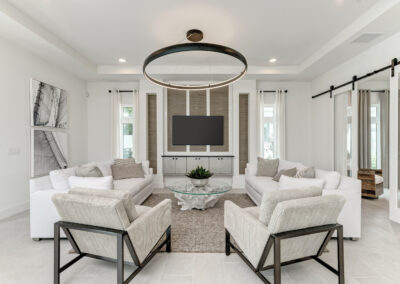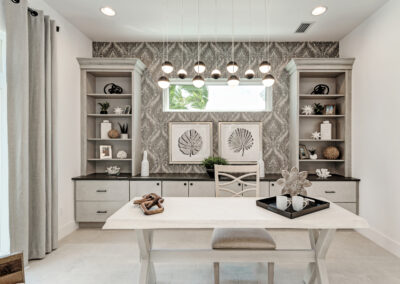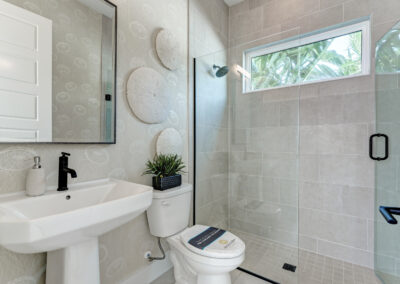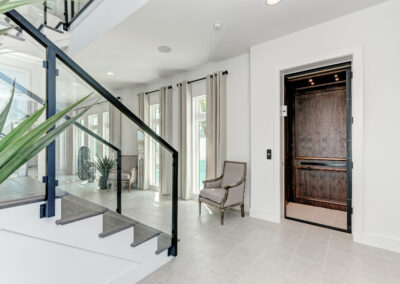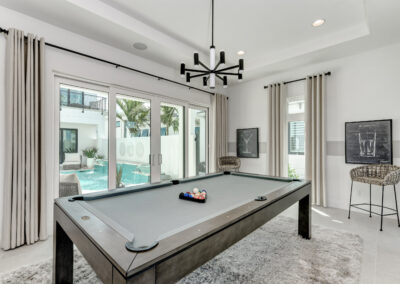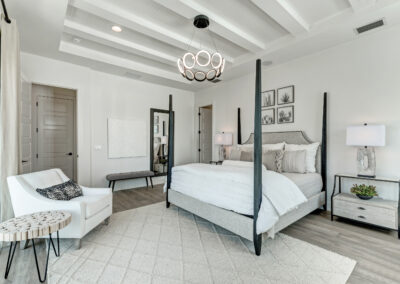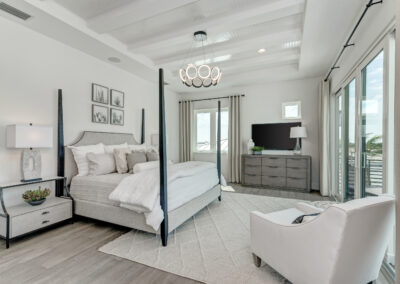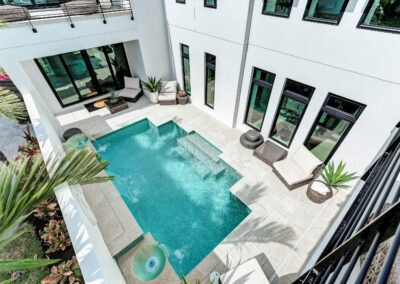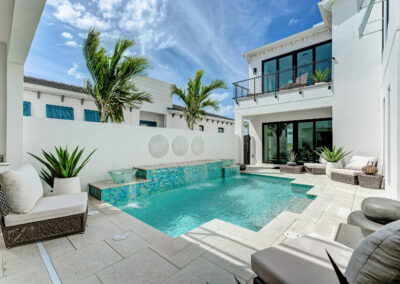SALT MEADOW MODEL HOME
3 Beds – 4 Baths – 2 Car Garage – 3,923 SQ FT
Salt Meadow Model Home, a two-story treasure that’s expertly designed to embrace and enhance a relaxing, laid-back lifestyle.
On the first floor, you’re greeted by an abundance of room. Including a living room and a dining room that flows freely into the family room. A modern kitchen and a charming den that’s waiting to be personalized with your style. You’ll also find a bathroom with a walk-in shower. As well as a courtyard outside that the floor plan is built around. Add a relaxing pool, pave it in or add some green space.The second floor reflects endless comfort inside and out. In your stunning owner’s suite, you’ll find a spa-like bathroom with a massive walk-in closet, gorgeous tub and a large walk-in shower that makes an everyday task feel like a vacation. The second floor also provides two – four bedrooms (optional 4 or 5 bedroom) and two bathrooms, a laundry area, and a regal balcony that looks overs the main floor.

